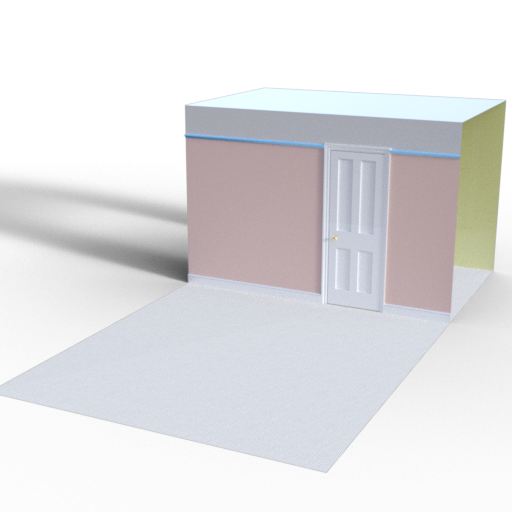First attempt at a rigged prop - Wall and door.
 richardandtracy
Posts: 7,077
richardandtracy
Posts: 7,077
I am slowly getting to the point where I think I have figured out how to rig props so they are useful. So, can I offer this wall prop and rigged door for consideration, delectation and comment.
It's a single wall with skirting board, picture rail, floor, opening door (limited to 150 degree opening) and a sketched in room behind the door so there is something visible through an open door. The materials are mostly based on the DAZ Uber shader, except the carpet which uses the nVidia carpet freebie texture supplied with DS. I have included 3 maps, bump and displacement for the woodchip peach wallpaper and a timber texture for the doortread.
The model is actually fairly accurately based on my dining room, the room I was in while modelling it up. The thing was modelled in SolidWorks, saved as an STL, converted to obj by my own STLtoOBJ program, then in my home written modeller I deleted un-necessary surfaces, added the carpet and back room, allocated material zones and did basic texture mapping and replaced some of the excessively sharp trianglular facets in the door (that didn't work in DS) with quads. In the modeller I allocated groups to differentiate the door from the wall and saved as an obj. Then in DS I followed RGcincy's 2017 tutorial on rigging a cupboard door - https://www.daz3d.com/forums/discussion/156776/how-to-rig-a-prop-cabinet-doors/p1 -(or as much as was still applicable - some bits seem to have changed especially where RGcincy talks about 'Move the bone center point using the XYZ position sliders in the Joint Editor. ' in item 4 of post 4 as I can't see any sliders - basically where's the joint editor window?). Then textured it and finally saved as a prop. It's one heck of a precess & I'm not sure I have it completely sorted. If I have got something wrong, please let me know.
One thing I was not happy with was the location of the pivots in the rigging. I know exactly where the pivot needs to go, but there seems to be nowhere to type the exact positions in that I can see. I wanted the hinge pivot axis to be at exactly X = 0, Z = 0., but really had to guess it by eye, which is unsatisfactory given that I know precisely where it should be. Have I missed where to type the pivot origin?

Regards,
Richard.






Comments
I think I have found the correct place to edit the bone centre and end points if I need to in the dsf file, but that seems a bit extreme. There must be a friendlier place to put the exact figures in.
Regards,
Richard.
With the Joint Editor active the Tool Settings pane has numeric fields and sldiers for editing attributes.
Thanks for replying Richard.
That is one pane I've not had open. I was rather expecting it to be in the Parameters Pane or a separate floating window. I shall look when I have access to my DS machine again. From looking at the .dsf file it's obvious my guessed position for the pivot was 0.05cm X and 0.16cm Z from where it should have been, so not far enough to show or be a problem when opening the door, but it's something I want to get sorted correctly.
Regards,
Richard
The Tool Settings pane chnages to relfect the currently active tool, it does have some useful features for several tools - including several of the rigging tools.
Thanks Richard, I tried it this evening and it worked perfectly - it's one I shall have available more often.
Regards,
Richard.