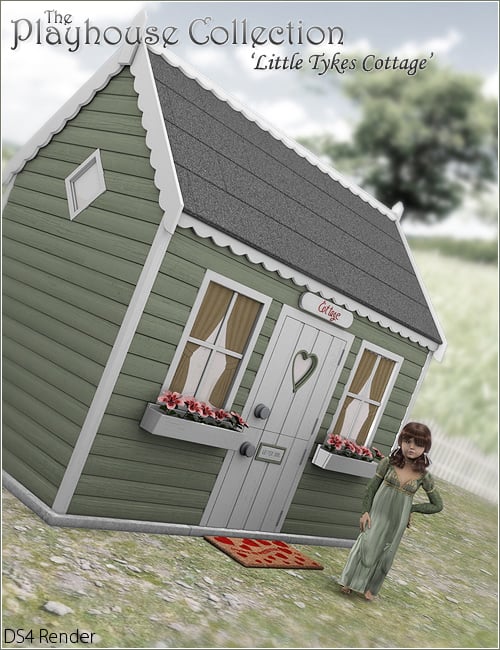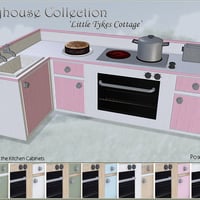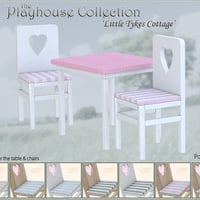-
-
-
-
$12.95
Artist:Compatible Software: Daz to Unity Bridge, Poser, Daz to Maya Bridge, Daz to Blender Bridge, Daz to C4D Bridge, Daz to 3ds Max BridgeSKU:13402Optional License Add-Ons:
$10.00$1.99*Unless otherwise specified, no discounts or offers will apply to License Add‑Ons.
Artist: FWDesign ForbiddenWhispersCompatible Software: Daz to Unity Bridge, Poser, Daz to Maya Bridge, Daz to Blender Bridge, Daz to C4D Bridge, Daz to 3ds Max BridgeSKU:13402Optional License Add-Ons:
$10.00$1.99*Unless otherwise specified, no discounts or offers will apply to License Add‑Ons.
-
Details
Every little girl's wildest dream: her very own Cottage Playhouse, complete with beautiful Flower Boxes, a Cute Kitchen, and a Table & Chairs set.
High-quality textures throughout with color options to compliment any scene. Your Kids4/Genesis Children will want for no other.
What's Included and Features
- Little Tykes Cottage Playhouse(.CR2 & .OBJ):
- Little Tykes Cottage Playhouse
- Props (.PP2 and .OBJ):
- Chair 01
- Chair 02
- Table
- Kitchen Cabinet
- 12 Camera Presets
- Main Building Material Options:
- Cottage Building Material Options:
- 06 Full MAT presets for the Cottage
- Wooden Cladding Options Material Options:
- Baby Blue
- Baby Pink & Blue
- Baby Blue & Pink
- Baby Pink
- Olive Green
- Natural Wood
- Carpet Material Options:
- Blue
- Pink
- Orange
- Green
- Pink with Filth and Grime
- Windows Material Options:
- Plain Glass Only
- Curtains Pink
- Curtains Blue
- Curtains Yellow
- Curtains Green
- DoorMat Material Options:
- Welcome with Red Lovehearts
- Red and White Polka Dots
- Plain Brown
- Home is were the heart is....
- Roof Material Options:
- Black
- Dark Red
- Gray
- Pink
- Blue
- Green
- Light Gray
- Wallpaper Material Options:
- Yellow
- Green
- Yellow & Green
- Green & Yellow
- Pink & Blue
- Blue
- Blue & Pink
- Pink
- Pink with Mud,Scribbles & dirt
- Flower Material Options:
- Pink
- Purple
- Pale Red
- Yellow
- Door Material Options:
- White
- White with Pink Trim
- White with Blue Trim
- White with Natural Wood Trim
- White with Olive Green Trim
- Cottage Building Material Options:
- Prop Material Options:
- Table & Kitchen Cabinet Material Options:
- Whitewash paint & Green Trim
- Whitewash paint & Pink Trim
- Whitewash paint & Blue Trim
- Whitewash paint & Natural Wood Trim
- Natural wood & Green Trim
- Natural wood & Pink Trim
- Natural wood & Blue Trim
- Natural wood & Whitewash Trim
- Chair Material Options:
- Whitewash paint & Green Striped Trim
- Whitewash paint & Pink Striped Trim
- Whitewash paint & Blue Striped Trim
- Whitewash paint & Yellow Striped Trim
- Natural wood & Green Striped Trim
- Natural wood & Pink Striped Trim
- Natural wood & Blue Striped Trim
- Natural wood & Yellow Striped Trim
- Table & Kitchen Cabinet Material Options:
- Textures:
- 04 Back Cladding Texture Maps (4000 x 4000)
- 02 Back Cladding Bump Maps (4000 x 4000)
- 01 Back Cladding Sub-Surface Scatter Map (4000 x 4000)
- 04 Front Cladding Texture Maps (4000 x 4000)
- 02 Front Cladding Bump Maps (4000 x 4000)
- 01 Front Cladding Sub-Surface Scatter Map (4000 x 4000)
- 04 Left Cladding Texture Maps (4000 x 4000)
- 02 Left Cladding Bump Maps (4000 x 4000)
- 01 Left Cladding Sub-Surface Scatter Map (4000 x 4000)
- 04 Right Cladding Texture Maps (4000 x 4000)
- 02 Right Cladding Bump Maps (4000 x 4000)
- 01 Right Cladding Sub-Surface Scatter Map (4000 x 4000)
- 05 Bottom Door Texture Maps (2500 x 2500)
- 01 Each Bottom Door Bump and Sub-Surface Scatter Map (2500 x 2500)
- 08 Cabinet Texture Maps (4000 x 4000)
- 01 Each Cabinet Bump and Sub-Surface Scatter Map (4000 x 4000)
- 01 Each Cabinet Fittings Texture, Bump and Sub-Surface Scatter Map (4000 x 4000)
- 08 Chair Texture Maps (4000 x 4000)
- 01 Each Chair Bump and Sub-Surface Scatter Map (4000 x 4000)
- 04 Curtains Texture Maps (2500 x 2500)
- 01 Each Curtains Bump, Transparency and Sub-Surface Scatter Map (2500 x 2500)
- 01 Each Detail Panels Texture, Bump and Sub-Surface Scatter Map (4000 x 4000)
- 01 EachDoorAndWindowFrames Texture, Bump and Sub-Surface Scatter Map (4000 x 4000)
- 05 Floors Texture Maps (4000 x 4000)
- 01 Each Floors Bump and Sub-Surface Scatter Map (4000 x 4000)
- 01 Each Flower Stem Texture, Bump and Sub-Surface Scatter Map (500 x 500)
- 01 Each Glass Texture and Transparency Map (2500 x 2500)
- 01 Handles Texture Map (2000 x 2000)
- 01 Hinges Texture Map (700 x 700)
- 01 Each KitchenUtencils01 Texture, Bump and Sub-Surface Scatter Map (4000 x 4000)
- 01 Each KitchenUtencils02 Texture, Bump and Sub-Surface Scatter Map (4000 x 4000)
- 04 Petal Texture Maps (942 x 1026)
- 01 Each StemLeaves Texture, Bump and Transparency Map (500 x 500)
- 01 Each Petal Transparency, Bump and Sub-Surface Scatter Map (942 x 1026)
- 01 Each Leaves Texture, Bump and Sub-Surface Scatter Map (942 x 1026)
- 07 Roof Texture Maps (3000 x 3000)
- 01 Each Roof Bump and Sub-Surface Scatter Map (4000 x 4000)
- 04 Each Sign & DoorMat Texture and Bump Maps (2500 x 2500)
- 01 SignDoorMat Sub-Surface Scatter Map (2500 x 2500)
- 10 Table Texture Maps (2500 x 2500)
- 01 Each Table Bump and Sub-Surface Scatter Map (4000 x 4000)
- 05 TopDoor Texture Maps (2500 x 2500)
- 01 Each TopDoor Bump and Sub-Surface Scatter Map (2500 x 2500)
- 09 Walls & Posts Texture Maps (4000 x 4000)
- 01 Each Walls & Posts Bump, Transparency and Sub-Surface Scatter Map (4000 x 4000)
- 01 Each WindowBoxL Texture, Bump and Sub-Surface Scatter Map (2000 x 2000)
- 01 Each WindowBoxR Texture, Bump and Sub-Surface Scatter Map (2000 x 2000)
- P6+ Material Poses (.PZ2)
- Material Poses to Apply All Presets
- Little Tykes Cottage Playhouse(.CR2 & .OBJ):












