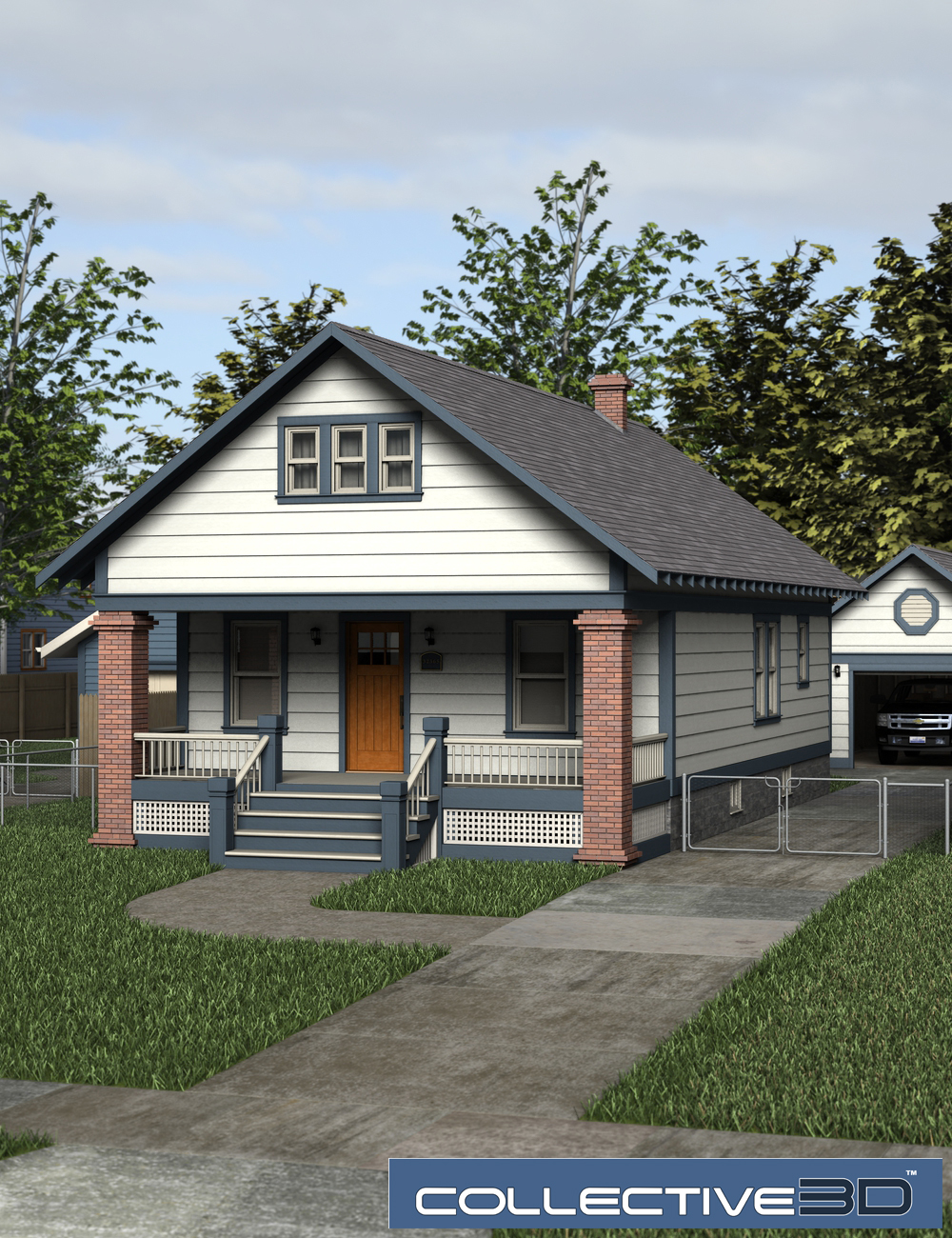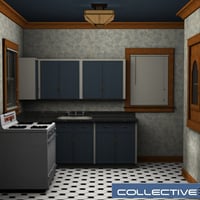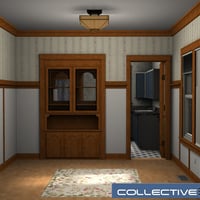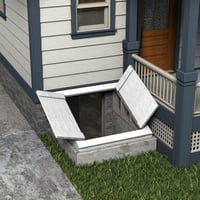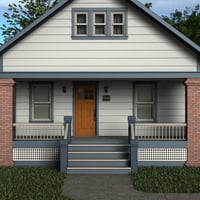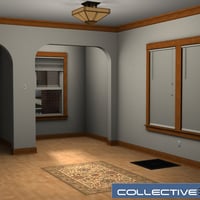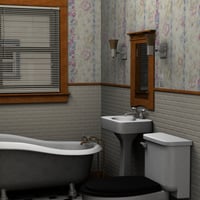-
-
-
-
$35.95
Artist:Compatible Software:Daz to Maya Bridge, Daz to Blender Bridge, Daz to C4D Bridge, Daz to 3ds Max Bridge, Daz Studio 4.24, DSON Importer for PoserSKU:20854Optional License Add-Ons:
$50.00$1.99*Unless otherwise specified, no discounts or offers will apply to License Add‑Ons.
Artist: Collective3dCompatible Software: Daz to Blender Bridge, Daz to C4D Bridge, Daz to 3ds Max Bridge, Daz Studio 4.24, DSON Importer for Poser, Daz to Maya BridgeSKU:20854Optional License Add-Ons:
$50.00$1.99*Unless otherwise specified, no discounts or offers will apply to License Add‑Ons.
-
Details
Modeled directly from an authentic 1916 kit home catalog, Modern Home Deluxe 1 is the first in a series of all-in-one interior/exterior sets from a classic period of American architecture.
Sold and built from 1908 until 1940, these kit homes exemplify the American Arts and Crafts movement in architecture, featuring simple but elegant custom milled baseboards, crowns and casings. Many, such as the house that inspired Modern Home Deluxe 1, featured such details as plate rails and built in cabinets.
In addition to a built in china cabinet between the dining room and kitchen, this tidy 2 bedroom home also features a reading nook in the living room, perfect for lining with book shelves and a bench seat. The bathroom features a claw foot tub and pedestal sink with genuine Craftsman style vanity mirror and lighting fixtures.
All interior and exterior lighting and plumbing fixtures are included, in addition to window blinds with two morph positions (open and up), kitchen appliances, and a neat exterior bulkhead entry to the cellar. Included is the full interior-exterior one car garage with matching siding and trim.
Bricks and shingles are individually modeled for an amazing level of detail.
Each room features a focus target 5 feet off the floor for easy camera snapping, and each of the 76 individual walls, doors, windows, and fixtures is removable so you can always get the perfect camera angle. The lot comes preloaded with polygonal grass and without, and is designed to line up perfectly with the Modern Home Exterior series of houses sold at DAZ 3D.
Customization is also a breeze, with numerous material zones designed to allow color changes with as little hassle as possible. All exterior textures are created with grayscale maps tinted by the diffuse color, so changing the color of the siding or trim is as easy as picking a new color. Inside, the walls, floors, and ceilings of each room is individually unwrapped and easily modified in your favorite image editor. The trim in each room is also on its own material zone, so you can have differently painted trim in each room.
Because of the sturdiness and longevity of the original Arts and Crafts kit homes, many are still standing today. Modern Home Deluxe is therefore appropriate for scenes set in virtually any era of recent American history from the turn of the 20th century until the present time.
Complete, customizable, and designed for maximum ease of use, Modern Home Deluxe 1 is the perfect addition to your realistic neighborhood scenes.
What's Included and Features
- Full Interior and Exterior (.DUF and .PP2)
- 6 First Floor Rooms
- Living Room
- Dining Room
- Bathroom
- Kitchen
- Bedroom One
- Bedroom Two
- Cellar with Exterior Bulkhead Doors
- Interior/Exterior 1 Car Garage
- Fenced Lot with Optional Polygonal Grass
- Opening chain link gate and latch with raise/lower movements
- Sidewalk and Roadway
- 6 First Floor Rooms
- Interconnects seamlessly with Collective3d Modern Home Exterior houses and Collective3d Cape Cod Home
- 76 removable parts including all walls, floors, ceilings, roofs, for easy camera access
- Null objects in each room for easy camera snapping
- 12 opening sash windows
- 10 Sets of Horizontal Blinds with Morphs
- Blinds open
- Blinds raised
- 4 Opening Exterior Doors
- 8 Opening Interior Doors
- 1 Garage Bay Door with Morphs
- Door half open
- Door full open
- Opening exterior bulkhead doors leading to cellar
- Built-in china cabinet between dining room and kitchen
- Reading nook in living room
- Upper and lower kitchen cabinets and counters with porcelain sink
- 1940s vintage stove and fridge
- Bathroom fixtures include toilet, pedestal sink, and claw foot tub
- Area rugs in dining room and living room
- Genuine arts and crafts style ceiling light fixtures
- Antique heating grate open to cellar
- Exterior colors controlled by grayscale diffuse map and diffuse color tinting for easy color changing
- Interior and exterior door and window casings on different material zones
- Individually unwrapped rooms inside, ceiling and walls
- Trim and floors in each room are on their own material zones for easy re-painting or new carpet and hardwood
- Porch column bricks, chimney bricks, and roof shingles individually modeled
- Genuine arts and crafts style open eaves with exposed rafters
- Over 1 million polygons fully loaded with polygonal grass
- Approximately 500,000 polygons without grass
- Textures Include:
- 131 Texture, Bump, Displacement and Specular Maps (4000x4000)
Notes
- This product includes:
- 1 DSON Core Installer
- 1 Poser Companion Files Installer
- 1 DSON Core Installer
- Additional Products used in Promo Images:
- Full Interior and Exterior (.DUF and .PP2)
