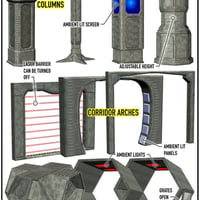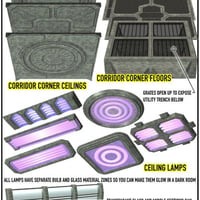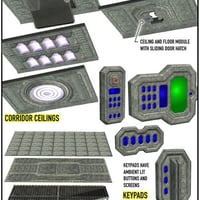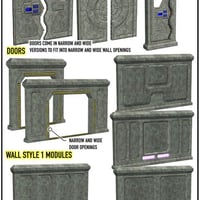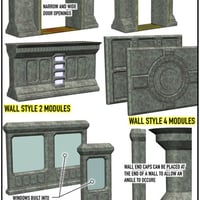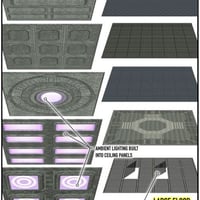-
-
-
-
$11.95
Artist:Compatible Software:Daz to Maya Bridge, Daz to Blender Bridge, Daz to C4D Bridge, Daz to 3ds Max Bridge, Daz to Unity Bridge, PoserSKU:2194Optional License Add-Ons:
$10.00$1.99Export, use, and resell on Roblox with a Daz Original Roblox Reseller Subscription*Unless otherwise specified, no discounts or offers will apply to License Add‑Ons.
Artist: Daz OriginalsCompatible Software: Daz to Maya Bridge, Daz to Blender Bridge, Daz to C4D Bridge, Daz to 3ds Max Bridge, Daz to Unity Bridge, PoserSKU:2194Optional License Add-Ons:
$10.00$1.99*Unless otherwise specified, no discounts or offers will apply to License Add‑Ons.
-
Details
S.F.C.S. Sci-fi Construction Set provides you with everything you need to set up a room or corridor. Complete with an array of walls, floors, lamps, ceilings, columns and more, you can now set up a professional looking scene in no time at all.
What's Included and Features
Features- Columns 1 thru 4 (to add support to ceilings)
- Corner ceilings 1 thru 3 (ceilings to use where corridors intersect)
- Corner floors 1 thru 3 (floors to use where corridors intersect)
- Corridor arches 1 thru 3 (to add an archways into corridors)
- Corridor ceilings 1 thru 3 (main corridor ceiling module)
- Corridor floors 1 thru 3 (main corridor floor modules)
- Corridor ceiling/floor module (this has a hatch built into it, ceiling on one side, floor on the other)
- Door style 1 (sliding doors, come in narrow and wide version)
- Door style 2 (sliding doors, come in narrow and wide version)
- Door style 3 (sliding door to match wall style 3)
- Keypads 1 thru 4 (keypads have ambient lit buttons and screens)
- Lamps 1 thru 6 (lamps have separate bulb and glass material zones, glow in darkened rooms)
- Large Ceiling modules 1 thru 5 (large ceiling modules, 3 with lighting panes built in)
- Large Floor modules (5 large floor modules provided, one has posable grates)
- Railing segment (to use as a railing or balcony, middle section can be hidden)
- Shaft modules (1 junction module with hide-able end caps, 1 plain shaft segment, 1 vented shaft segment)
- Wall Style 1 (six wall modules, 1 with wide door opening, 1 with narrow door opening, 1 with light panel)
- Wall Style 2 (three wall modules, 1 with wide door opening, 1 with narrow door opening, 1 with light panel)
- Wall Style 3 (two wall modules, 1 narrow with windows, 1 wide with windows)
- Wall Style 4 (two wall modules, these are scaled larger than standard walls)
- Wall end-caps (to match wall styles 1 and 2, the end-caps can be placed at ends of walls to create angled corridors)
- Gray metal texture scheme texturing for all elements of the package
- All modules are figures (cr2) with externally referenced obj files (obj)

