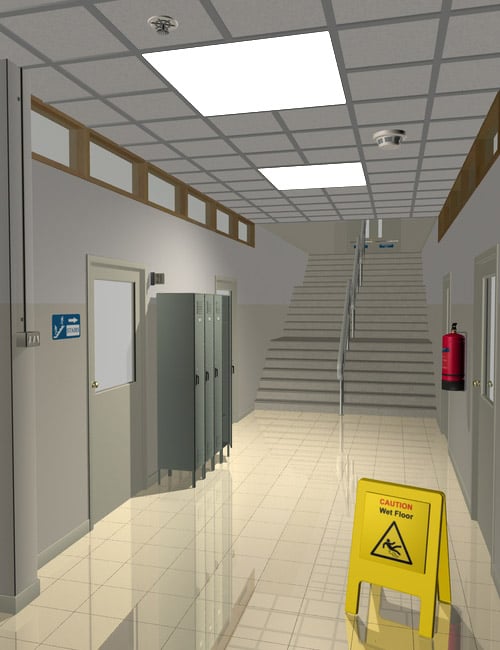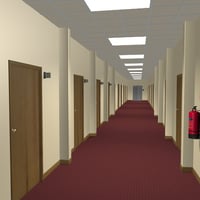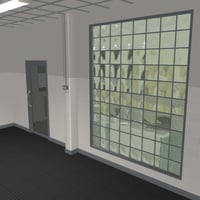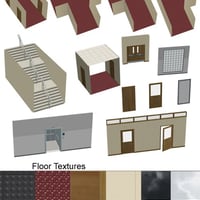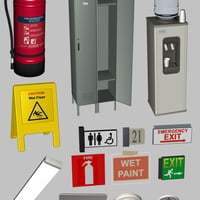-
-
-
-
$11.95
Artist:Compatible Software:Daz to Unity Bridge, Poser, Daz to Maya Bridge, Daz to Blender Bridge, Daz to C4D Bridge, Daz to 3ds Max BridgeSKU:13228Optional License Add-Ons:
$10.00$1.99*Unless otherwise specified, no discounts or offers will apply to License Add‑Ons.
Artist: macleanCompatible Software: Poser, Daz to Maya Bridge, Daz to Blender Bridge, Daz to C4D Bridge, Daz to 3ds Max Bridge, Daz to Unity BridgeSKU:13228Optional License Add-Ons:
$10.00$1.99*Unless otherwise specified, no discounts or offers will apply to License Add‑Ons.
-
Details
Hotels, offices, hospitals, schools . . . they all have miles of corridors. But what if you could build your own with a few clicks and design the layout you want? Corridors is a modular kit of 35 corridors, walls and doors, with 18 related props, ranging from a fire extinguisher, water cooler and school locker, to wall and door signs. Easy pose scripts let you move the pieces around and fit them together in endless configurations. The corridors are also compatible with other Interiors packs like The Office, Hotel and Classroom.
Important - Corridors comes in full DAZ Studio and Poser native versions. You must download the correct version for your software. Pose scripts from one version will not work in the other.
What's Included and Features
- Props (.PP2, .OBJ and .DAZ)
- Corridor Scene
- Corridor Double Doors
- 2 x Corridor Single Doors
- Corridor No Doors
- Column
- Crossroads
- T Junction
- Turn Left / Right
- Arch + Swing Doors
- Dead End
- Dead End + Door
- Elevator
- Stairs
- Door Plain
- Door Glass
- Door Office
- 6 Wall Sections
- Floor / Ceiling
- 2 Half-Size Corridors
- 2 Half-Size Walls
- 3 Half-Size Windows
- Half-Size Floor / Ceiling
- Quarter-Size Corridor
- Fire Extinguisher
- Locker (Posable Door)
- Water Cooler + Cups
- Light Panel
- Neon Striplight
- 4 Wall Signs
- 2 Wall/Door Signs
- Wet Paint Sign
- Wet Floor Sign
- Smoke Detector
- Sprinkler
- Ventilator
- Lights (.LT2 and .DSA)
- Room Lighting
- Presets (.PZ2 and .DSA)
- 16 Pose Scripts
- Ceiling Off/On
- 3 Corridor Color Schemes
- Floor - Carpet
- Floor - Studded
- Floor Tiles - Parquet
- Floor Tiles - Uniform
- Floor Tiles - Alternating
- Neon Off/On
- 6 Sign Presets
- Sign Off/On
- 5 Door Poses
- Textures:
- 15 Texture Maps (512 x 512)
- 4 Texture Maps (1024 x 1024)
- 11 Texture Maps (2048 x 2048)
- Props (.PP2, .OBJ and .DAZ)
