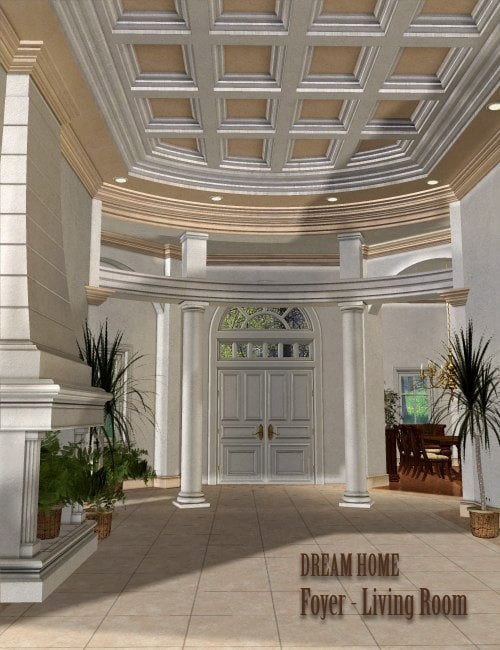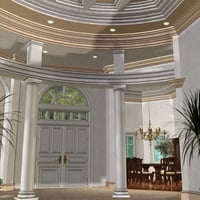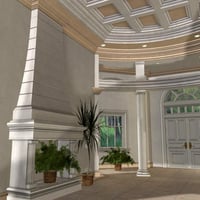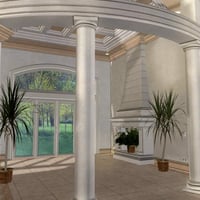-
-
-
-
$18.95
Artist:Compatible Software:Poser, Daz to Maya Bridge, Daz to Blender Bridge, Daz to C4D Bridge, Daz to 3ds Max Bridge, Daz to Unity BridgeSKU:5419Optional License Add-Ons:
$35.00$1.99Export, use, and resell on Roblox with a Daz Original Roblox Reseller Subscription*Unless otherwise specified, no discounts or offers will apply to License Add‑Ons.
Artist: Daz OriginalsCompatible Software: Poser, Daz to Maya Bridge, Daz to Blender Bridge, Daz to C4D Bridge, Daz to 3ds Max Bridge, Daz to Unity BridgeSKU:5419Optional License Add-Ons:
$35.00$1.99*Unless otherwise specified, no discounts or offers will apply to License Add‑Ons.
-
Details
Introducing the next instalment for your Dream Home mansion - the Foyer and Living Room. This large, open-plan area provides a stunning entry point to the house, with a good view of the rear porch through large folding doors.
The high ceilings are complemented with decorative beams and ornate columns, while the spacious floor area is perfect for accommodating the finest furnishings.
What's Included and Features
Features- Figure (CR2 and OBJ)
- Ceiling
- Beam
- Column L
- Column R
- Dim_Sw
- Doorway Front
- Doorway Rear
- Exterior Walls (2 sections)
- Fireplace
- Floor
- Front Door
- Int_Ceiling_Light
- Interior_Walls (6 sections)
- Window
- Plug Sockets
- Rear Door (4 sections)
- Grouping to allow all structural elements to be hidden or removed.
- Additional features:
- 4 Camera presets
- Light preset (Poser 6)
- 16 high resolution textures (up to 2500x2500)
- Figure (CR2 and OBJ)





