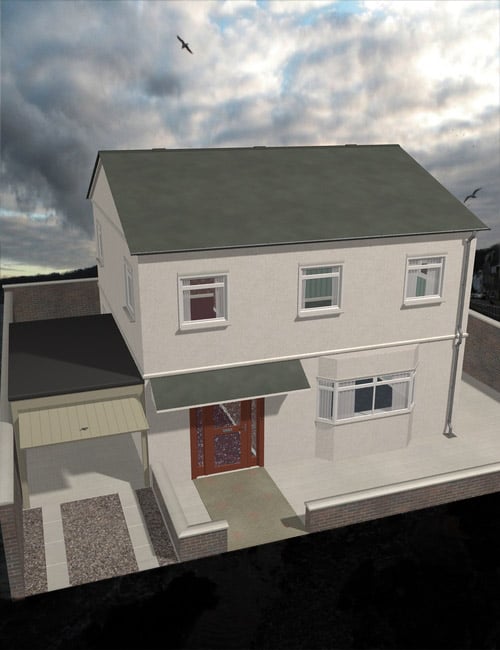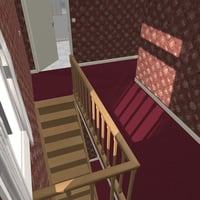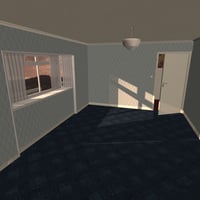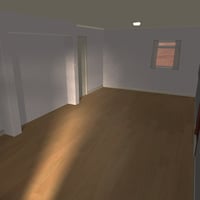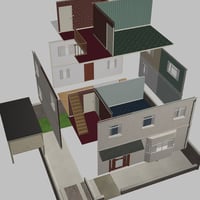-
-
-
-
$11.95
Artist:Compatible Software: Poser, Daz to Maya Bridge, Daz to Blender Bridge, Daz to C4D Bridge, Daz to 3ds Max BridgeSKU:13365Optional License Add-Ons:
$10.00$1.99*Unless otherwise specified, no discounts or offers will apply to License Add‑Ons.
Artist: macleanCompatible Software: Daz to Maya Bridge, Daz to Blender Bridge, Daz to C4D Bridge, Daz to 3ds Max Bridge, PoserSKU:13365Optional License Add-Ons:
$10.00$1.99*Unless otherwise specified, no discounts or offers will apply to License Add‑Ons.
-
Details
Looking for real estate? How about a spacious 2-story, 7-room house with fully detailed exterior and interior set in its own grounds? It has a large kitchen & eating area, a living-room with bay window, and a hallway with stairs leading up to a bathroom and two bedrooms. Each room has a posable door, lights, switches and sockets, molding and baseboard, and unique wall materials so they can be textured individually.
The floor materials are also unique to each room and come with carpet, floorboard and tile textures. The front door is done in frosted glass, and both the front and back entrances have paved pathways. There's also a separate garage with posable door and a paved driveway.
The house sits in its own grounds with brick walls, and has a detailed exterior with winodw-sills & lintels, drainpipes & gutters, a tiled roof and even a satellite dish.
Compatible with:
Daz Studio 3.1 or higher
Poser 6 or higherWhat's Included and Features
- Main Features
- All-in-one Scene File
- Full Working Interior
- Lighting Included
- Native Daz Studio or Poser versions
- House (.CR2 & .DAZ)
- Walls/Roof can be switched off/on
- Garage with ERC-Controlled Door
- 7 Posable Doors
- Staircase / Bay window / Curtains
- Carpets, Floorboards & Tiles
- Molding and Baseboard
- Lamps, Switches & Sockets
- Drainpipes & Satellite Dish
- Individual materials for each room & floor
- Props (.PP2 & .DAZ)
- Ground Area Includes
- Front/Back/Side Walls
- Front/Back/Garage Paths
- Cement, Grass & Drains
- Presets: (.DSA/.MT5/.MC6)
- Default & Alternate House MATs
- Lamps On/Off
- 2 Carpets
- 2 Stone
- 5 Wallpapers
- Textures:
- 1 ESH1_brick Texture Map (2048 x 2048)
- 1 ESH1_carpet1 Texture Map (2048 x 2048)
- 1 ESH1_carpet2 Texture Map (1024 x 1024)
- 1 ESH1_carpetD Displacement Map(2048 x 2048)
- 1 ESH1_curtains Texture Map (2048 x 2048)
- 1 ESH1_paint Texture Map (2048 x 2048)
- 1 Each ESH1_roof Texture, and Displacment Maps (2048 x 2048)
- 1 ESH1_roughcast Texture Map (2048 x 2048)
- 1 ESH1_stone Texture Map (2048 x 2048)
- 1 ESH1_stoneD Displacement Map (2048 x 2048)
- 1 ESH1_wood Texture Map (2048 x 2048)
- 1 ESH1_grass Texture Map (1024 x 1024)
- 1 ESH1_gravel Texture Map (1024 x 1024)
- 1 ESH1_metal Texture Map (1024 x 1024)
- 1 ESH1_path Texture Map (1024 x 1024)
- 1 ESH1_pathD Displacement Map (1024 x 1024)
- 1 ESH1_tiles Texture Map (1024 x 1024)
- 1 ESH1_wallpaperBlue Texture Map (1024 x 1024)
- 1 ESH1_wallpaperGreen Texture Map (1024 x 1024)
- 1 ESH1_wallpaperRed Texture Map (1024 x 1024)
- 1 ESH1_wallpaperWhite Texture Map (1024 x 1024)
- 1 ESH1_wallpaperYellow Texture Map (1024 x 1024)
- 1 ESH1_glassD Displacement Map (512 x 512)
- 1 E_chrome Reflection Map (512 x 512)
- P5+ Material Presets (.MT5)
- P6+ Material Presets (.MC6)
- DAZ Studio Material Presets (.DSA)
- Material Poses to Apply All Presets
- Main Features
