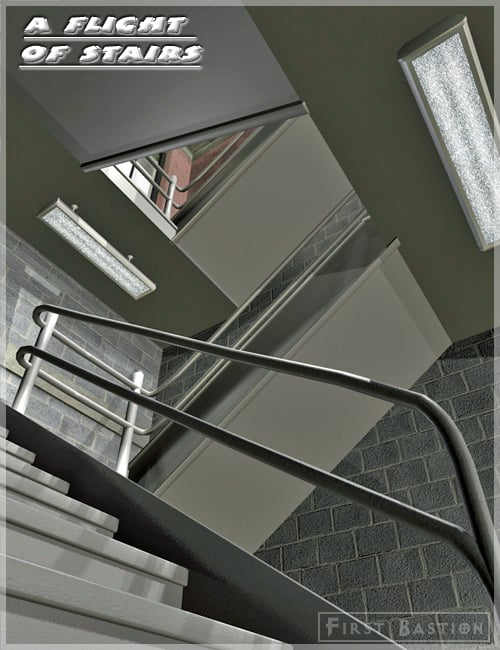-
-
-
-
$17.95
Artist:Compatible Software: Daz to Maya Bridge, Daz to Unity Bridge, Poser, Daz to 3ds Max Bridge, Daz to Blender Bridge, Daz to C4D BridgeSKU:14308Optional License Add-Ons:
$1.99*Unless otherwise specified, no discounts or offers will apply to License Add‑Ons.
Artist: FirstBastionCompatible Software: Poser, Daz to 3ds Max Bridge, Daz to Blender Bridge, Daz to C4D Bridge, Daz to Maya Bridge, Daz to Unity BridgeSKU:14308Optional License Add-Ons:
$1.99*Unless otherwise specified, no discounts or offers will apply to License Add‑Ons.
-
Details
We all need to get to places, be it work, office, apartment, basement, parking. A functional stairwell can help get you there. A Flight of Stairs is an interior stairs 3D environment with a small exterior window wall area that allows for "through the glass" and "out the window" renders. Plenty of detailed angles allow for dynamic images and the included window allows for natural daylight to shine in and interact with the stair's own ceiling lighting.
Included in the set are a 2 storey preload, 3 storey preload, and a 5 storey preload, allowing the artist plenty of variety and options for design needs. There is also a basic floor area incorporated beyond each door with movable walls that can easily be configured into corridors or office spaces.
The set also includes, hanging florescent light fixtures, ceiling exit sign, flush mounted and raised wall mounted floor number signs, operable fire door with safety wired glass, and a solid core basement maintenance door with removable caution signage. All the doors open and close at their hinges, and the levered door handles turn. Also included is the promo light set. The entire set is parented to a size cube to allow for easy rescaling or placement.
Multiple material zones can accept whatever color choices your decor palette requires. The default options offer bare concrete block walls on the lower floors and painted concrete block walls that can be tinted easily in the material/surfaces tab on the upper floors. With the stairs you get terrazzo threads, painted metal risers, steel tube railings, c-channel steel stringers, and gray tiled landings.
As a bonus, there are preloads to position the stairs into either the Gallerie Bastion and Simple Gallerie environment if you have those sets. More info in the readme. It's not a requirement just something that might be useful to you and provided.
Rest assure, you'll usually find what you are looking for, either up or down a Flight Of Stairs.
What's Included and Features
- Flight of Stairs: (.OBJ, .PP2, .DAZ)
- Two, Three, and Five Storey sets
- Each scene file for DS comes pre loaded with optimized lights.
- Seperate 5 Story Lights for Poser.(.LT2)
- Flight of Stairs Camera options:(.DSA, .CM2)
- 17 Daz Studio Cameras
- 21 Poser Cameras
- Gallerie Positioned Camera Options:(.DAZ)
- See readme for specifics on using this option.
- Simple Gallerie
- Admin Hall
- Props:(.DAZ, .PP2)
- Caution Sign
- Exit Sign
- Flat Wall Sign
- Raised Wall Sign
- Stairs Sign
- Flourescent Light Fixture
- Textures:
- 1 Each fb_cgt_basementdoor_blue Texture Map (2048 x 2048)
- 1 fb_cgt_basementdoor_Bump Bump Map (2048 x 2048)
- 1 fb_cgt_Blocks-b Bump Map (2048 x 2048)
- 1 fb_cgt_Blocks Texture Map (2048 x 2048)
- 1 fb_cgt_Blocks_painted Texture Map (2048 x 2048)
- 1 fb_cgt_firedoor-red Texture Map (2048 x 2048)
- 1 fb_cgt_terrazzo Texture Map (2048 x 2048)
- 1 fb_firedoor-white Texture Map (2048 x 2048)
- 1 fb_cgt_biegecarpet Texture Map (2048 x 1024)
- 1 fb_cgt_metalceiling Texture Map (2048 x 1534)
- 1 fb_cgt_greytile Texture Map (1900 x 1900)
- 1 fb_10per-gray1x1 Texture Map (1024 x 1024)
- 1 fb_authorized Texture Map (1024 x 1024)
- 1 fb_cgt_plasterwalls Texture Map (1024 x 1024)
- 1 fb_cgt_rooftar Texture Map (1024 x 1024)
- 1 fb_cgt_safetyglass Texture Map (1024 x 1024)
- 1 fb_cgt_safetyglass_alphas Alpha Map (1024 x 1024)
- 1 fb_fos_bigwindow_T Transparency Map (1024 x 1024)
- 1 fb_fos_concrete Texture Map (1024 x 1024)
- 1 fb_exitsign Texture Map (1024 x 768)
- 1 fb_cgt_thresholdmetal Texture Map (1024 x 452)
- 1 fb_cgt_Electricshock Texture Map (958 x 680)
- 1 fb_cgt_authorized Texture Map (921 x 684)
- 1 Floor1 Texture Map (835 x 1024)
- 1 Floor2 Texture Map (835 x 1024)
- 1 Floor3 Texture Map (835 x 1024)
- 1 Floor4 Texture Map (835 x 1024)
- 1 Floor5 Texture Map (835 x 1024)
- 1 stairsign Texture Map (835 x 1024)
- 1 sublevel1 Texture Map (835 x 1024)
- 1 sublevel2 Texture Map (835 x 1024)
- 1 basemen Texture Mapt (835 x 1024)
- 1 fb_cgt_Lens-specu Specular Map (512 x 1024)
- 1 fb_cgt_lenspattern Texture Map (512 x 1024)
- 1 fb_hingeplate-d-ps Displacement Map (512 x 512)
- 1 fb_hingeplate-d Displacement Map (512 x 512)
- 1 fb_hingeplate Texture Map (512 x 512)
- 1 fb_hingeplate2-d-ps Displacement Map (512 x 512)
- 1 fb_hingeplate2-d Displacement Map (512 x 512)
- 1 fb_hingeplate2 Texture Map (512 x 512)
- 1 fb_metal Texture Map (512 x 512)
- 1 fb_metalhinge Texture Map (512 x 512)
- 1 fb_cgt_lockplate-bump (256 x 256)
- 1 fb_cgt_lockplate-spec (256 x 256)
- 1 fb_cgt_lockplates- Texture Map (256 x 256)
- 1 fb_fos_latchplate Texture Map (256 x 256)
- 1 fb_locklatchplate Texture Map (256 x 256)
- Flight of Stairs: (.OBJ, .PP2, .DAZ)












